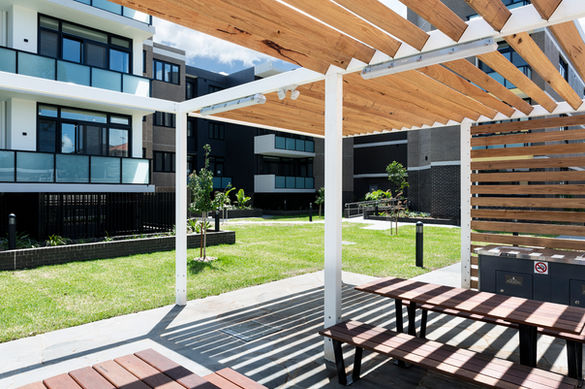top of page
Merrylands
NSW
11-19 Centenary Rd, Merrylands

Contract Type: Design and Construct
Architect: Nordon Jago Architects
Merrylands is an affordable housing project. The development is comprised of one level basement and four levels of apartments.
Floors ground to four will be a mix of residential units with GFA of 6005m2 and includes 78 apartments. The basement carpark will comprise of 68 car spaces and 48 bike spaces.
Location
bottom of page











