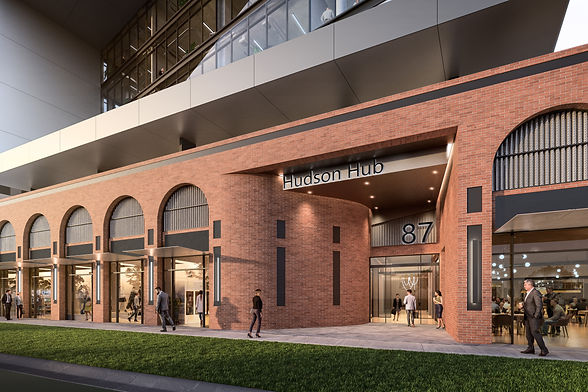Hudson Hub
87 Overton Road, Williams Landing

Client: Williams Landing Town Centre
Architect: Hames Sharley
Contract Type: Design & Construct
Hudson Hub is a seven level strata titled office building, with the 16,000m2 office building consisting of 73 strata titled offices, five retail tenancies, 170 above ground car parks and end of trip facilities.
Some key features of the build include:
• High thermal performance facade
• Exclusive rooftop terrace to promote wellbeing
• End-of-tirp facilities and secure bicycle storage facilities to support a low-emission commute
• Convenient access to open air balconies on Level 3
• Communal EV charging facilities
• Active rainwater harvesting used for landscape irrigation and toilet flushing
• Rooftop solar photovoltaic panels to reduce common area energy costs
• Carefully selected materials
• Energy efficient LED lighting
The project is due for completion in December 2025.
