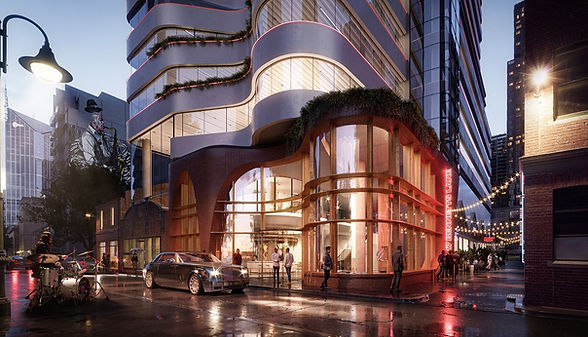top of page
Bennetts Lane
17 Bennetts Lane, Melbourne

Contract Type: Design and Construct
Client: Perri Projects
Architect: FJC Studio
Services Consultant: ADP Consulting
Located at 17 Bennetts Lane in Melbourne's CBD, this mixed-use tower is in the heart of the city centre and aims to redefine the modern workplace.
Spread across 12,000 sqm, the building consists of two levels of retail and food and beverage tenancies, coworking spaces, A-Grade office space, a function centre, first EOT facilities, and a rooftop bar.
This unique project has been designed to set a benchmark environmental standard meeting 5-star NABERS and 5-star Green Star.
The project is due for completion November 2025.
Location
 14 |  13 |  1 Hero |  12 |
|---|---|---|---|
 11 |  2 |  4 |  3 |
bottom of page
